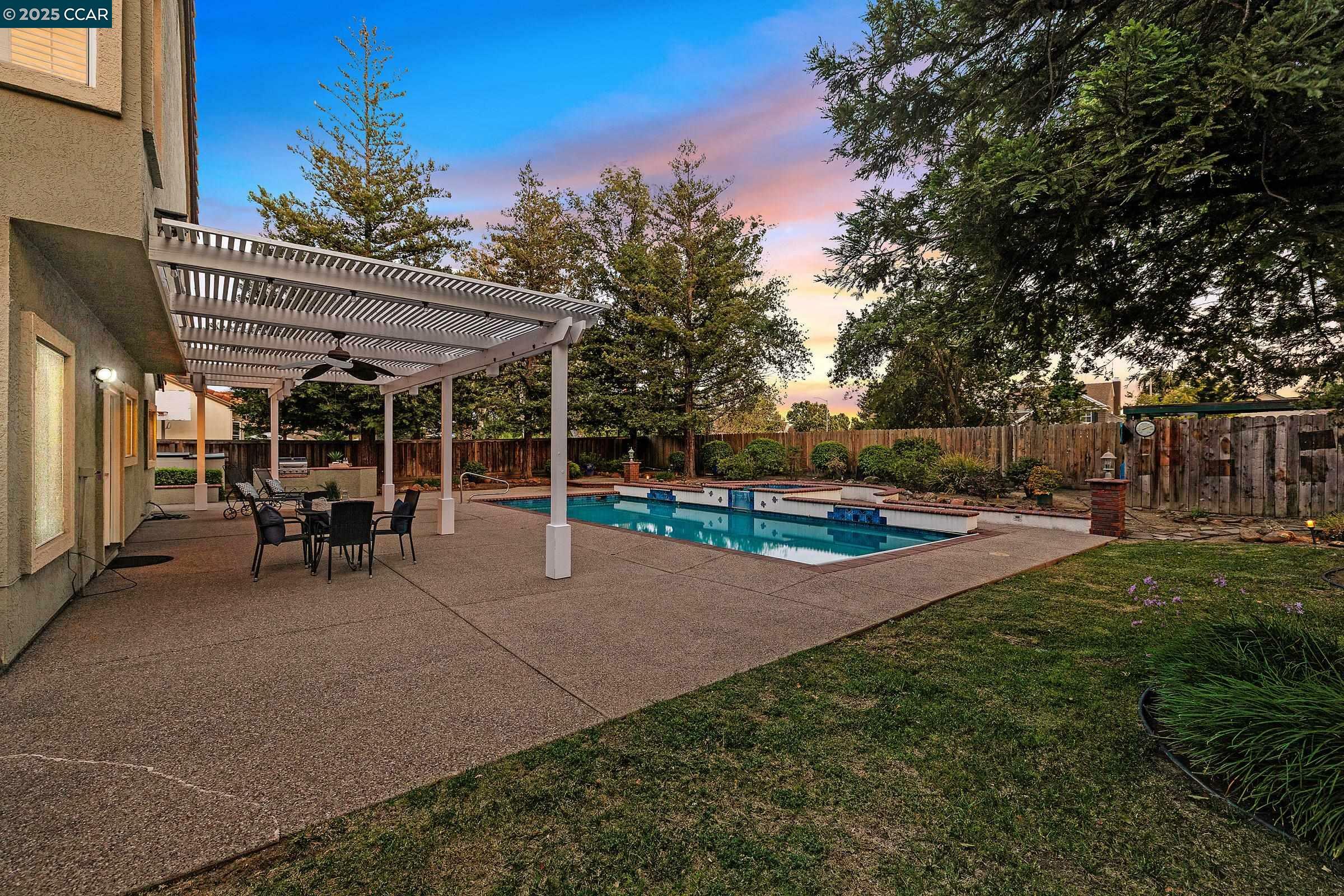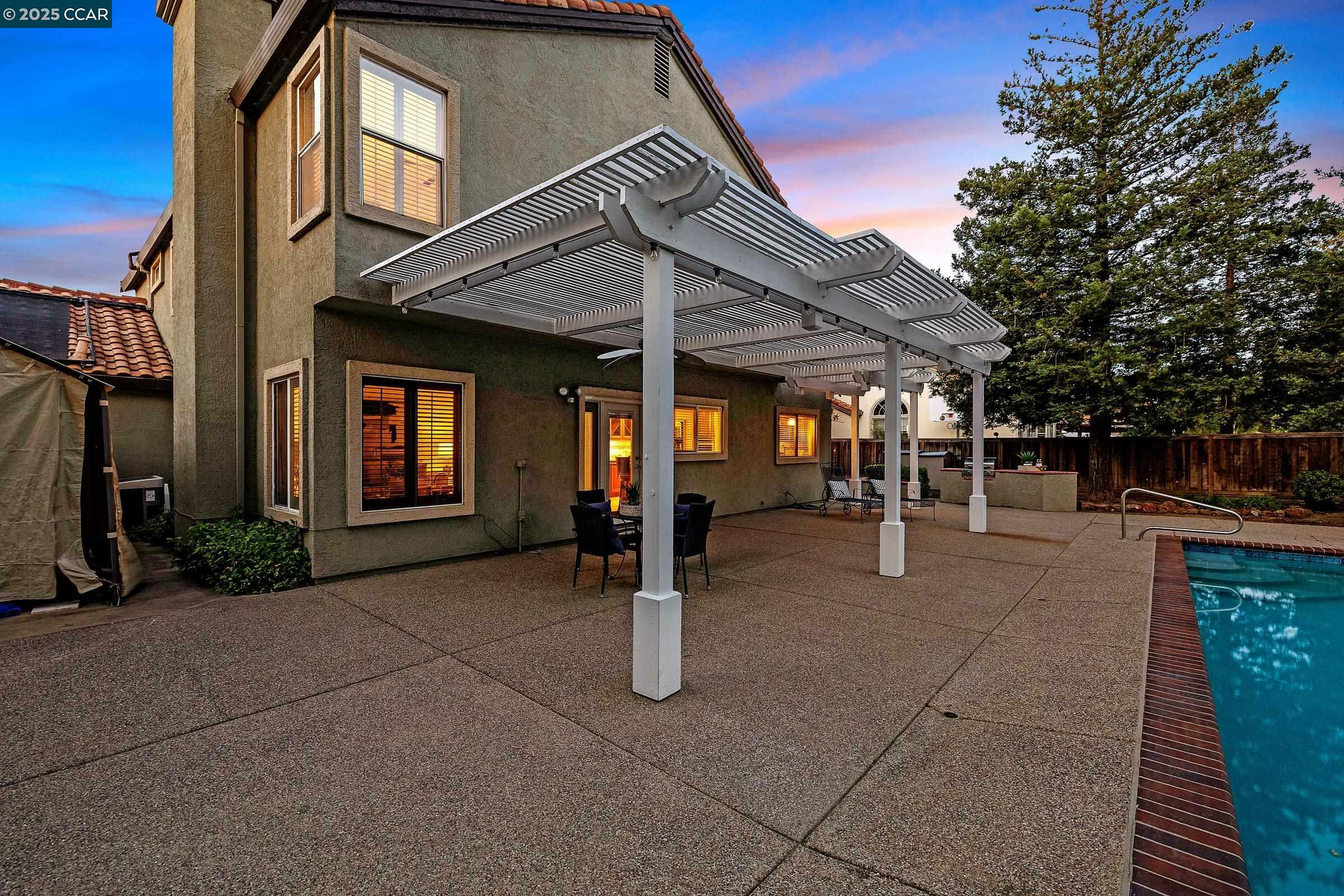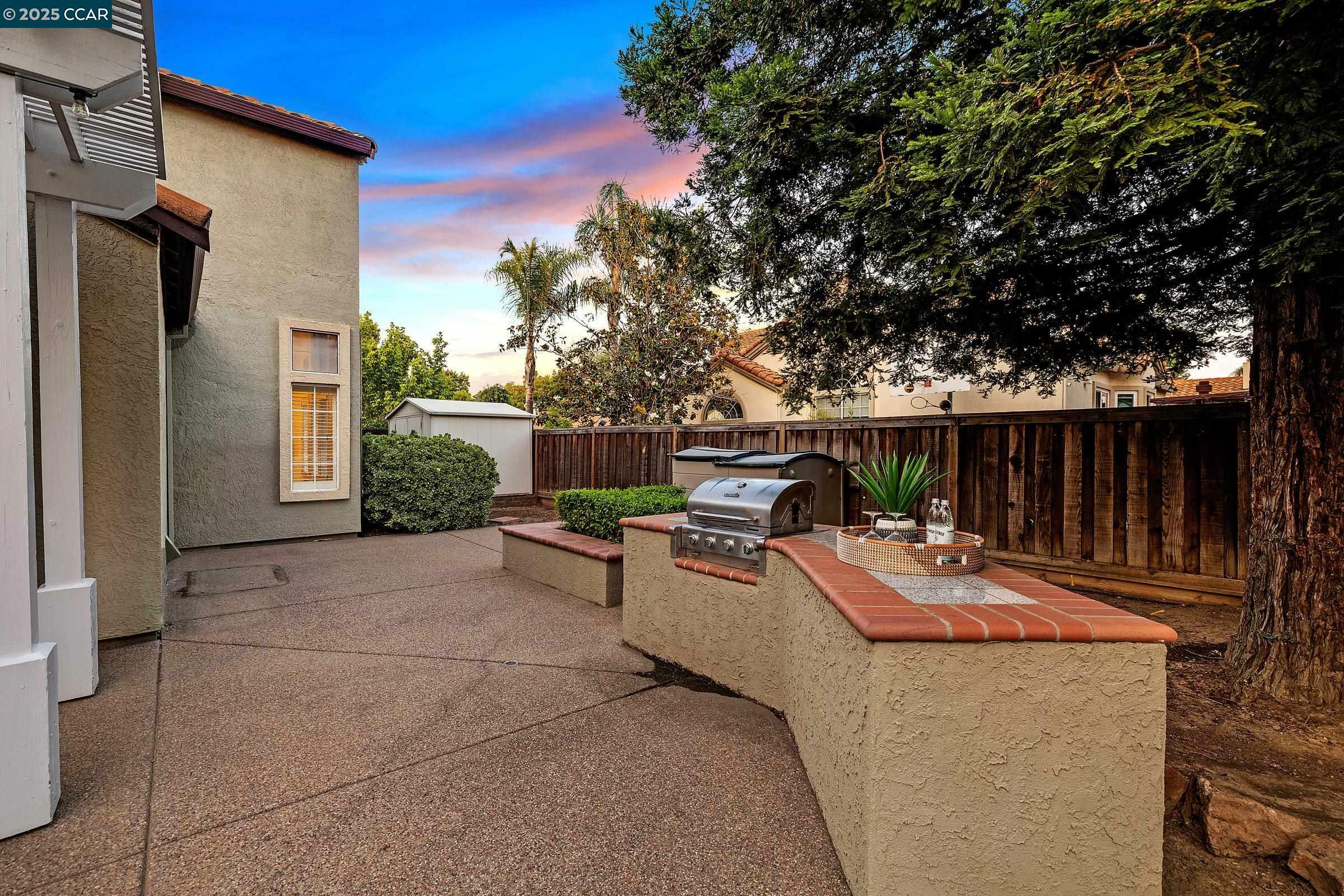


Listing Courtesy of:  bridgeMLS / Coldwell Banker / Amy Gerace
bridgeMLS / Coldwell Banker / Amy Gerace
 bridgeMLS / Coldwell Banker / Amy Gerace
bridgeMLS / Coldwell Banker / Amy Gerace 1340 Breakwater Way Brentwood, CA 94513
Pending (119 Days)
$950,000
MLS #:
41099155
41099155
Lot Size
0.28 acres
0.28 acres
Type
Single-Family Home
Single-Family Home
Year Built
1992
1992
Style
Contemporary
Contemporary
County
Contra Costa County
Contra Costa County
Community
Spinnaker Ridge
Spinnaker Ridge
Listed By
Amy Gerace, DRE #02027986 CA, Coldwell Banker Realty
Source
bridgeMLS
Last checked Sep 9 2025 at 5:45 PM GMT+0000
bridgeMLS
Last checked Sep 9 2025 at 5:45 PM GMT+0000
Bathroom Details
- Full Bathrooms: 3
Interior Features
- Dishwasher
- Microwave
- Breakfast Bar
- Double Oven
- Refrigerator
- Dryer
- Washer
- Oven
- Gas Range
- Laundry: Dryer
- Laundry: Laundry Room
- Laundry: Washer
- Windows: Window Coverings
- Dining Area
- Family Room
- Gas Water Heater
- Counter - Solid Surface
- Laundry: Sink
- Laundry: Cabinets
- Plumbed for Ice Maker
Kitchen
- Breakfast Bar
- Counter - Solid Surface
- Dishwasher
- Double Oven
- Gas Range/Cooktop
- Ice Maker Hookup
- Microwave
- Oven Built-In
- Refrigerator
- Disposal
- Kitchen Island
- Eat-In Kitchen
Subdivision
- Spinnaker Ridge
Lot Information
- Level
- Landscaped
Property Features
- Fireplace: Family Room
- Fireplace: 1
Heating and Cooling
- Zoned
- Ceiling Fan(s)
- Central Air
Pool Information
- In Ground
- Pool Cover
- Solar Heat
- Outdoor Pool
Flooring
- Tile
- Carpet
Exterior Features
- Roof: Tile
Utility Information
- Sewer: Public Sewer
Garage
- Garage
Parking
- Attached
- Int Access From Garage
- Garage Door Opener
- Garage Faces Front
- Drive Thru Garage
Stories
- 2
Living Area
- 2,654 sqft
Location
Listing Price History
Date
Event
Price
% Change
$ (+/-)
Jul 16, 2025
Price Changed
$950,000
-5%
-48,000
Jun 26, 2025
Price Changed
$998,000
-3%
-27,000
Jun 05, 2025
Original Price
$1,025,000
-
-
Estimated Monthly Mortgage Payment
*Based on Fixed Interest Rate withe a 30 year term, principal and interest only
Listing price
Down payment
%
Interest rate
%Mortgage calculator estimates are provided by Coldwell Banker Real Estate LLC and are intended for information use only. Your payments may be higher or lower and all loans are subject to credit approval.
Disclaimer: Bay East© 2025. CCAR ©2025. bridgeMLS ©2025. Information Deemed Reliable But Not Guaranteed. This information is being provided by the Bay East MLS, or CCAR MLS, or bridgeMLS. The listings presented here may or may not be listed by the Broker/Agent operating this website. This information is intended for the personal use of consumers and may not be used for any purpose other than to identify prospective properties consumers may be interested in purchasing. Data last updated at: 9/9/25 10:45




Description